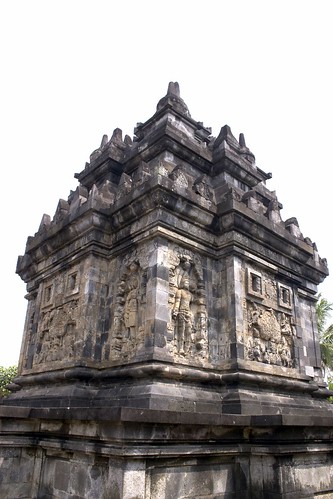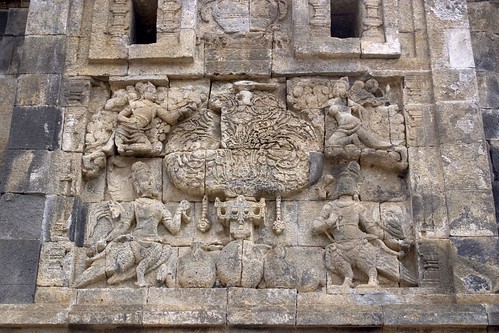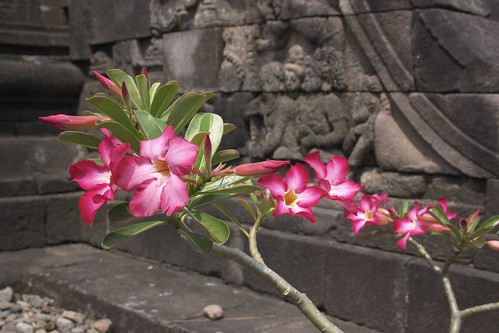
Sukuh Temple
A 15th century temple on the slope of Mt. Lawu, about 910 meters above sea level. Sukuh Temple seems to have nothing whatsoever to do with the Hindu and Buddhist temple in Central Java. Sukuh Temple is a primitive, strange and mysterious style temple. It has three stone built courts, the top one being the largest, the most sacred and the one standing farthest back into the mountainside and there was once a large lingga in the top courtyard which is now in the National Museum in Jakarta. Various cult objects are to be found the courtyards as well as the pyramid like temple, which is built of receding tiers of rough, undecorated stones, cut by central stair flanked by bands of smooth stone. Elements of a fertility cult are plain in the decorations, while the sculpture is in the mode called “Wayang Style”. Mystery seems to be the obvious characteristic of Sukuh. What was the function of the tall monument showing the Mahabharata hero Bima in the womb? What is the significance of the flat-topped turtles? And above all, how did such a temple with its obvious resemblance to the truncated pyramids of Mexico, come to be situated on the side of mountain in Central Java? To get there take public transportation leaving Surakarta (36 kilometers away) or Karanganyar for Tawangmangu and stops over Karangpandan. From Karangpandan, catches a minibus to Sukuh Temple. On the market days, the minibus stops right beside the temple but on the other days it needs a little walk to the site. Going up further from the Sukuh Temple site, about 1,500 meters above sea level there is Cetho Temple (built in 15th century). Architecturally, it is similar to the Sukuh Temple.
- Sukuh Tample
- Sari Temple
- Sambisari Temple
- Ratu Boko Palace
- Prambanan Temple
- Plaosan Temple
- Pawon Temple
- Mendut Temple
- Kalasan Temple
- Gedongsongo Temple
- Dieng Temple
- Borobudur Temple









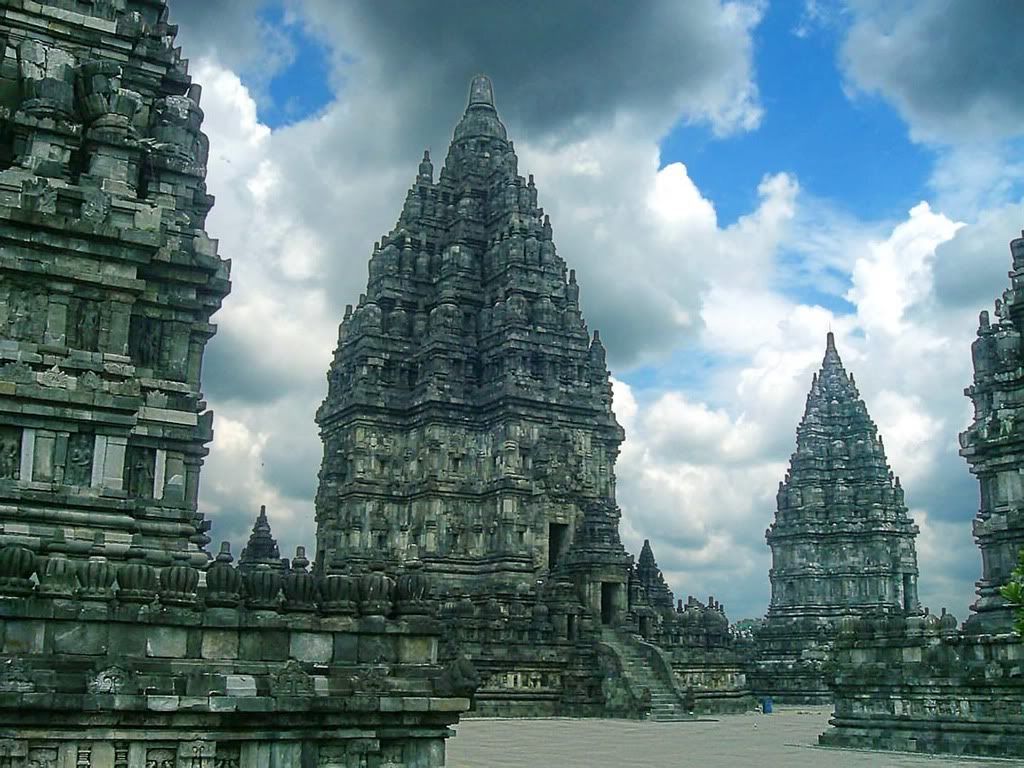

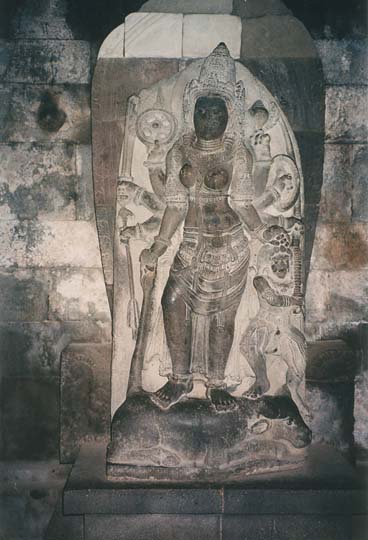






![[Archeology] Pawon, Temple](http://mw2.google.com/mw-panoramio/photos/medium/1075829.jpg)


